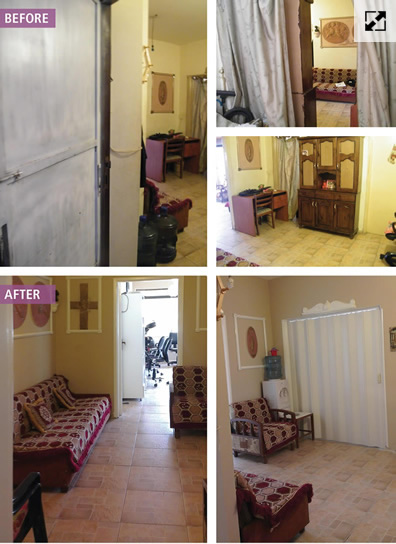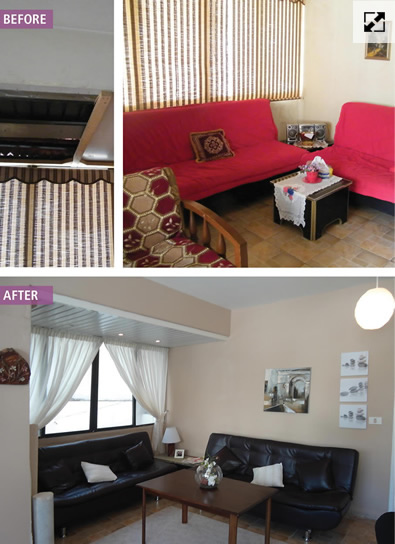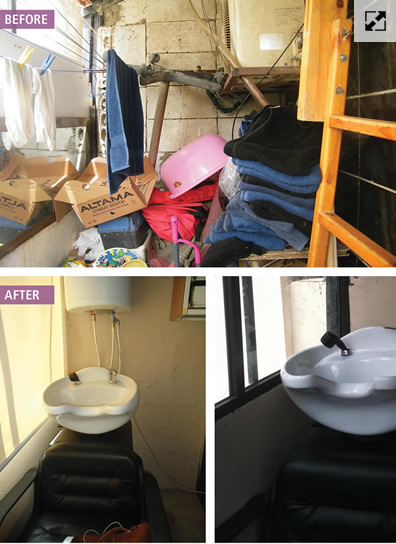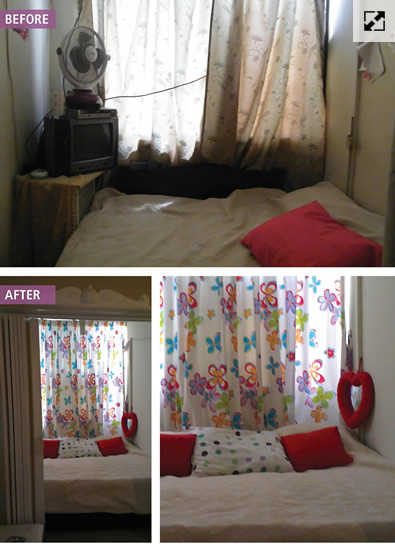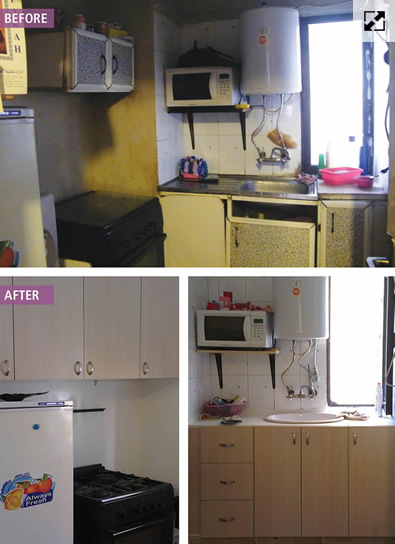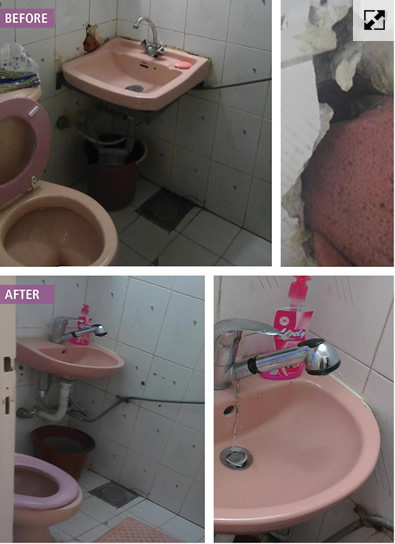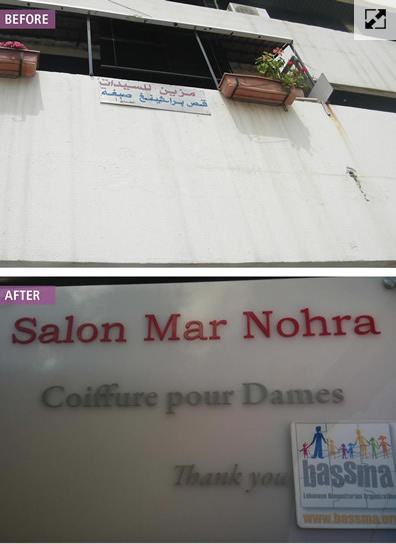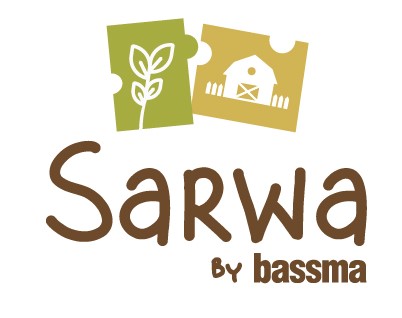BASSMA has recently achieved a complete house renovation for one of its most deprived families. It’s a family of four: a 13-year-old girl, a 16-year-old boy, and two handicapped parents,
who both lost their legs during the war (they can only walk thanks to knee prothesis). The mother works as a seamstress in a private school, and the father is a hairdresser, with the family living
room serving as his hairdressing salon.
The family home faced two main problems: the miserable state of the entire house, in addition to the absence of living space because of the hairdressing salon.
The entire house was in a very bad condition: the toilet had no shower, the wall paintings were damaged, the bedroom had no door, but only separation curtains, etc.
The hairdressing salon was old and deprived, and the clients had their hair washed on the kitchen sink. Moreover, it occupied most of the living space, which not only affected the family intimacy (no access to the kitchen, lunches and dinners in the bedroom, etc.), but also drove clients away.The goal of the BASSMA team was to rehabilitate the family by renovating the rundown house and by improving the state of the father’s hairdressing business. It therefore had three main objectives:
1. To empower the family by renovating and refurbishing the father’s hairdressing salon
2. To improve the family’s general living environment
3. To separate the work space from the family space
HOME SWEET HOME – Renovation Project
The Entrance
Before: the walls and the plasterwork were peeled, and the door separating the entrance from the hairdressing salon was musty. A damaged big closet that filled half of the entrance’ space, was dedicated to hide the bedroom and its old unattractive curtains from the clients’ view.
After: we painted the walls in a light-brown color and the musty door separating the entrance from the hairdressing salon in white. We renovated the plasterwork that decorated the walls.
We removed the big closet and replaced it by a white folding door to separate the entrance from the bedroom, creating more space to the clients. We also displayed decorative items such as paintings, new carpet, etc.
BASSMA team completely renewed and enlightened the house’s entrance with the
painting of the walls, the restoration of the plasterwork, new doors, carpets and lighting.
The Living Room
Before: the ceiling was made from decayed wooden plancks that were broken and falling down.
The walls were grimed. The furniture included two unstable couches, a small corner table, and an old and ugly closet was hanged to the wall. Old curtains were suspended on the windows. An old
and broken AC was pending on the wall and the walls’ plasterworks were damaged.
After: we replaced the broken ceiling with a new white aluminum ceiling and spot lights. We painted the walls in a warm light brown colour. We replaced the old furnishings by two new brown-leather bed-sofas, a beautiful wooden central table to be used for the family meals’ gathering and by the clients. We hanged brand new curtains on the window, and displayed their matching cushions on the sofa beds. We embellished the whole space with new decorative items such as paintings, a table lamp, a carpet, a frame with the family picture in it, a tablecloth and a beautiful orchid central table. We spread magazines on the corner table for the clients’ pleasure.We hanged two decorative lamps on the ceiling and removed the broken air-conditioner. We also restored all the plasterwork on the walls with a team of professional technicians.
BASSMA team radically transformed the Living Room, from the walls’ painting color, to
the sofa beds, curtains, decorative items, lighting, etc. It has now become a warm place for
both family gatherings and clients’ get-together.
The hairdressing salon
Before: Nohra, the father and hairdresser, was using an old styling unit and an obsolete closet as a hairdressing space. The styling chairs were torn. The mirrors and lighting were not adequate. But most importantly, he was washing his client’s hair at the kitchen sink, as he doesn't own an appropriate hair-washing chair. This is the main reason why he lost many of his clients.
After: we furnished the hair salon with new white styling wooden units, a white closet, new styling
chairs and hairdressing accessories (hairdryers, etc.). We set up a new and appropriate electrical installation, and two big neon lamps were hanged above each mirrors to enlighten the space.
Moreover, we decided to set up a professional hair-washing chair, but because of the lack of space, we had to use the balcony space and the small room on the balcony, that was used as a depot. Therefore, we demolished the wall separating the living room from the balcony, allowing more space for the hairdressing salon. We then closed the balcony with glass windows and covered its ceiling with aluminum all over. Afterwards, we hanged beautiful sunscreen curtains on
all the bay window. In the end, we installed in the small depot -that we completely restored andpainted- a brand new hair washing chair, as well as its water installation and a water heater. All the walls were painted with a warm light-brown color.
BASSMA team totally renewed and refurbished the father’s hairdressing salon, allowing
him to ameliorate his business and increase the family’s revenue. In its renovation plan,
BASSMA separated the hairdressing space from the family living space by using an extra
space that is the balcony space, in addition to a small stockroom that was on the balcony.
The Bedroom
Before: there was no door for the bedroom, and the parents’ were obliged to hang an old curtain
in order to hide the room from the view of the clients who come in the house.Another old curtain was used to cover the window. The bed was made of a wooden board with a mattress that were removed during the day. The walls’ painting was in a bad condition.
After: we installed a white folding door instead of the old curtains that were used to separate
the bedroom from the house’ entrance. We hanged a new curtain with cheerful colours on the windows that replaced the old one. We put in sofa beds, replacing the wooden board, and bought
new bedclothes and covers for the beds. We painted all the walls in white.
BASSMA team changed radically the bedroom by installing a folding door, new beds, new bedclothes, new curtains and by painting the walls.
The Kitchen
Before: the kitchen’s aluminum worktop and the sink were worn, and Nohra, the father, who works as a hairdresser, used to wash his clients’ hair there. The kitchen’s closets that were used to store food and kitchen utensils were in a deplorable condition. The water installation was old and in a bad condition and the walls’ painting was peeled.
After: we replaced the old sink and aluminum worktop by a new sink made of resin and a new
white wooden worktop. We removed the broken closets, and fabricated “sur-mesure” new wooden closets with generous space that we fixed on the left wall and under the sink. Moreover, we installed a brand new water installation with a team of professional technicians. We painted the kitchen’s door and walls in white, and decorated the floor with a beautiful carpet.
BASSMA team replaced the old and damaged kitchen sink, worktop, and closets by brand
new ones, renewed entirely the water installation, and painted all the walls and ceiling.
The Bathroom
Before: in order to take a bath, Nohra's family used to extend a plastic tube from the kitchen’s sink to the toilet. The toilet sink was obsolete and broken and the walls’ painting was peeled.
After: we installed a new shower-head, a sink and a toilet. We set up a new water installation with new accessories. We decorated the bathroom with a brand new toilet-set and a small carpet, and painted all the walls.
BASSMA team installed a brand new water installation with sanitary accessorizes in the
bathroom, added decorative items and painted the walls and ceilings.
The Signboard
Before: a common black and white iron signboard was hanged on the balcony wall of the apartment, mentioning “Hairdressing Salon” in Arabic.
After: we installed a new colored Plexiglas signboard, with an eye-catching dark-red mention «Salon Mar Nohra - Coiffure Pour Dames» to attract new clients.The name of the salon was inspired by the fact that the building’s name was “Mar Nohra”, as well as the Church next to the building, so the name itself would give the clients an indication of the salon address; not to mention that the father’s name is Nohra.
BASSMA team designed a new eye-catching sign-board and replaced the old one on the
balcony wall to attract new clients.




